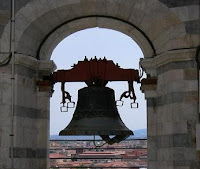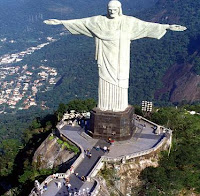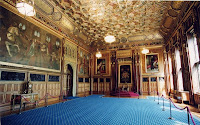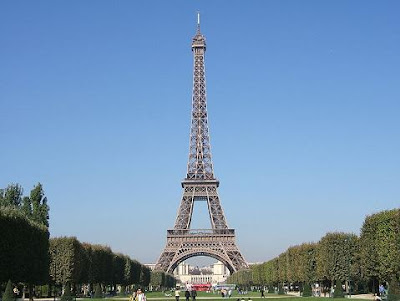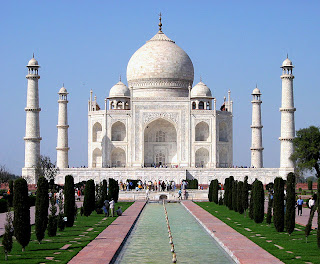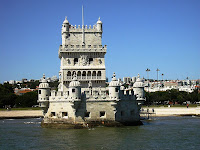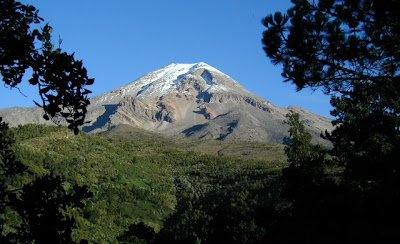Chichen Itza is a large pre Columbian archaeological site built by the Maya civilization located in the northern center of the Yucatan Peninsula, in the Yucatan state, at present in Mexico. The Maya name Chichen Itza meaning at the mouth of the well of the Itza. This derives from chi, meaning mouth or edge, and cheen, meaning well. Itza is the name of an ethnic-lineage group that gained political and economic dominance of the northern peninsula. The name is believed to derive from the Maya itz, meaning magic, and meaning water.

Chichen Itza was a major focal point in the northern Maya lowlands from the Late Classic through the Terminal Classic and into the early portion of the Early Postclassic period. The site exhibits a multitude of architectural styles, from what is called Mexicanized and reminiscent of styles seen in central Mexico to the Puuc style found among the Puuc Maya of the northern lowlands. The presence of central Mexican styles was once thought to have been representative of direct migration or even conquest from central Mexico.
The ruins of Chichen Itza are federal property, and the site’s stewardship is maintained by Mexicos Instituto Nacional de Antropologia e Historia which is known as National Institute of Anthropology and History, INAH. The land under the monuments, however, is privately-owned by the Barbachano family. The site contains many fine stone buildings in various states of preservation, and many have been restored. The buildings are connected by a dense network of formerly paved roads, called sacbeob. Archaeologists have found almost 100 sacbeob criss-crossing the site, and extending in all directions from the city.
The buildings of Chichen Itza are grouped in a series of architectonic sets, and each set was at one time separated from the other by a series of low walls. The three best known of these complexes are the Great North Platform, which includes the monuments of El Castillo, Temple of Warriors and the Great Ball Court; The Ossario Group, which includes the pyramid of the same name as well as the Temple of Xtoloc and the Central Group, which includes the Caracol, Las Monjas, and Akab Dzib. South of Las Monjas, in an area known as Chichen Viejo and only open to archaeologists, are several other complexes, such as the Group of the Initial Series, Group of the Lintels, and Group of the Old Castle.
Tourism has been a factor at Chichen Itza for more than a century. John Lloyd Stephens, who popularized the Maya Yucatan in the public imagination with his book Incidents of Travel in Yucatan, inspired many to make a pilgrimage to Chichen Itza. Even before the book was published, Benjamin Norman and Baron Emanuel von Friedrichsthal traveled to Chichen after meeting Stephens, and both published the results of what they found. Friedrichsthal was the first to photograph Chichen Itza, using the recently invented daguerreotype.
After Edward Thompson in 1894 purchased the Hacienda Chichen, which included Chichen Itza, he received a constant stream of visitors. In 1910 he announced his intention to construct a hotel on his property, but abandoned those plans, probably because of the Mexican Revolution.
In the early 1920s, a group of Yucatecans, led by writer/photographer Francisco Gomez Rul, began working toward expanding tourism to Yucatan. They urged Governor Felipe Carrillo Puerto to build roads to the more famous monuments, including Chichen Itza. In 1923, Governor Carrillo Puerto officially opened the highway to Chichen Itza. Gomez Rul published one of the first guidebooks to Yucatan and the ruins.
Gomez Rul's son-in-law, Fernando Barbachano started Yucatans first official tourism business in early 1920s. He began by meeting passengers that arrived by steamship to Progreso, the port north of Merida, and convincing them to spend a week in Yucatan, after which they would catch the next steamship to their next destination. In his first year Barbachano Peon reportedly was only able to convince seven passengers to leave the ship and join him on a tour. In the mid-1920s Barbachano Peon persuaded Edward Thompson to sell 5 acres next to Chichen for a hotel.
In 1944, Barbachano Peon purchased all of the Hacienda Chichen, including Chichen Itza, from the heirs of Edward Thompson. In 1972, Mexico enacted the Ley Federal Sobre Monumentos y Zonas Arqueologicas, Artisticas e Historicas which is known as Federal Law over Monuments and Archeological, Artistic and Historic Sites that put all the nation's pre-Columbian monuments, including those at Chichen Itza, under federal ownership. There were now hundreds, if not thousands, of visitors every year to Chichen Itza, and more were expected with the development of the Cancun resort area to the east.
Chichen Itza, a UNESCO World Heritage Site, is the second-most visited of Mexico's archaeological sites. The archaeological site draws many visitors from the popular tourist resort of Cancun, who make a day trip on tour buses. In 2007, Chichen Itza's El Castillo was named one of the New Seven Wonders of the World after a worldwide vote. Over the past several years, INAH, which manages the site, has been closing monuments to public access. While visitors can walk around them, they can no longer climb them or go inside their chambers. The most recent was El Castillo, which was closed after a San Diego, Calif., woman fell to her death in 2006.
Chichen Itza is a large pre Columbian archaeological site built by the Maya civilization located in the northern center of the Yucatan Peninsula, in the Yucatan state, at present in Mexico. The Maya name Chichen Itza meaning at the mouth of the well of the Itza. This derives from chi, meaning mouth or edge, and cheen, meaning well. Itza is the name of an ethnic-lineage group that gained political and economic dominance of the northern peninsula. The name is believed to derive from the Maya itz, meaning "magic," and meaning water.
Chichen Itza was a major focal point in the northern Maya lowlands from the Late Classic through the Terminal Classic and into the early portion of the Early Postclassic period. The site exhibits a multitude of architectural styles, from what is called Mexicanized and reminiscent of styles seen in central Mexico to the Puuc style found among the Puuc Maya of the northern lowlands. The presence of central Mexican styles was once thought to have been representative of direct migration or even conquest from central Mexico.
The ruins of Chichen Itza are federal property, and the site’s stewardship is maintained by Mexicos Instituto Nacional de Antropologia e Historia which is known as National Institute of Anthropology and History, INAH. The land under the monuments, however, is privately-owned by the Barbachano family. The site contains many fine stone buildings in various states of preservation, and many have been restored. The buildings are connected by a dense network of formerly paved roads, called sacbeob. Archaeologists have found almost 100 sacbeob criss-crossing the site, and extending in all directions from the city.
The buildings of Chichen Itza are grouped in a series of architectonic sets, and each set was at one time separated from the other by a series of low walls. The three best known of these complexes are the Great North Platform, which includes the monuments of El Castillo, Temple of Warriors and the Great Ball Court; The Ossario Group, which includes the pyramid of the same name as well as the Temple of Xtoloc and the Central Group, which includes the Caracol, Las Monjas, and Akab Dzib. South of Las Monjas, in an area known as Chichen Viejo and only open to archaeologists, are several other complexes, such as the Group of the Initial Series, Group of the Lintels, and Group of the Old Castle.


Tourism has been a factor at Chichen Itza for more than a century. John Lloyd Stephens, who popularized the Maya Yucatan in the public imagination with his book Incidents of Travel in Yucatan, inspired many to make a pilgrimage to Chichen Itza. Even before the book was published, Benjamin Norman and Baron Emanuel von Friedrichsthal traveled to Chichen after meeting Stephens, and both published the results of what they found. Friedrichsthal was the first to photograph Chichen Itza, using the recently invented daguerreotype.
After Edward Thompson in 1894 purchased the Hacienda Chichen, which included Chichen Itza, he received a constant stream of visitors. In 1910 he announced his intention to construct a hotel on his property, but abandoned those plans, probably because of the Mexican Revolution.In the early 1920s, a group of Yucatecans, led by writer/photographer Francisco Gomez Rul, began working toward expanding tourism to Yucatan. They urged Governor Felipe Carrillo Puerto to build roads to the more famous monuments, including Chichen Itza. In 1923, Governor Carrillo Puerto officially opened the highway to Chichen Itza. Gomez Rul published one of the first guidebooks to Yucatan and the ruins.
Gomez Rul's son-in-law, Fernando Barbachano started Yucatans first official tourism business in early 1920s. He began by meeting passengers that arrived by steamship to Progreso, the port north of Merida, and convincing them to spend a week in Yucatan, after which they would catch the next steamship to their next destination. In his first year Barbachano Peon reportedly was only able to convince seven passengers to leave the ship and join him on a tour. In the mid-1920s Barbachano Peon persuaded Edward Thompson to sell 5 acres next to Chichen for a hotel.
In 1944, Barbachano Peon purchased all of the Hacienda Chichen, including Chichen Itza, from the heirs of Edward Thompson. In 1972, Mexico enacted the Ley Federal Sobre Monumentos y Zonas Arqueologicas, Artisticas e Historicas which is known as Federal Law over Monuments and Archeological, Artistic and Historic Sites that put all the nation's pre-Columbian monuments, including those at Chichen Itza, under federal ownership. There were now hundreds, if not thousands, of visitors every year to Chichen Itza, and more were expected with the development of the Cancun resort area to the east.
Chichen Itza, a UNESCO World Heritage Site, is the second-most visited of Mexico's archaeological sites. The archaeological site draws many visitors from the popular tourist resort of Cancun, who make a day trip on tour buses. In 2007, Chichen Itza's El Castillo was named one of the New Seven Wonders of the World after a worldwide vote. Over the past several years, INAH, which manages the site, has been closing monuments to public access. While visitors can walk around them, they can no longer climb them or go inside their chambers. The most recent was El Castillo, which was closed after a San Diego, Calif., woman fell to her death in 2006.
 While the earliest artifacts date to the Middle Neolithic era, there have been documented habitations in Attica from the Early Neolithic 6th millennium BC. There is little doubt that a Mycenaean megaron stood upon the hill during the late Bronze Age. Nothing of this megaron survives except, probably, a single limestone column-base and pieces of several sandstone steps. Soon after the palace was built a Cyclopean massive circuit wall was built, 760 meters long, up to 10 meters high, and ranging from 3.5 to 6 meters thick. This wall would serve as the main defense for the acropolis until the fifth century. The wall consisted of two parapets built with large stone blocks and cemented with an earth mortar called emplekton.
While the earliest artifacts date to the Middle Neolithic era, there have been documented habitations in Attica from the Early Neolithic 6th millennium BC. There is little doubt that a Mycenaean megaron stood upon the hill during the late Bronze Age. Nothing of this megaron survives except, probably, a single limestone column-base and pieces of several sandstone steps. Soon after the palace was built a Cyclopean massive circuit wall was built, 760 meters long, up to 10 meters high, and ranging from 3.5 to 6 meters thick. This wall would serve as the main defense for the acropolis until the fifth century. The wall consisted of two parapets built with large stone blocks and cemented with an earth mortar called emplekton.
















